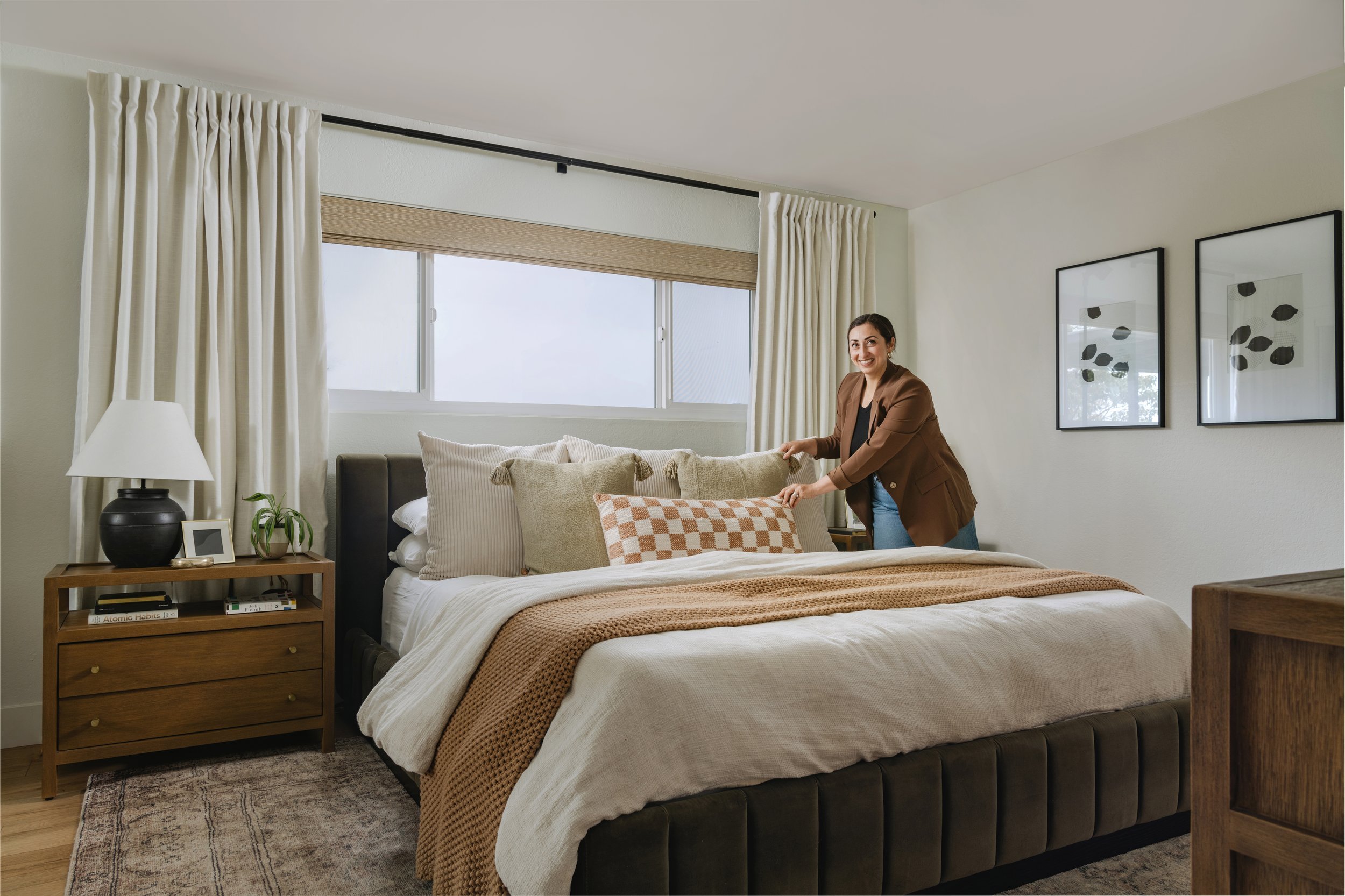
WELCOME HOME—
step into your perfectly CURATED space with our SEAMLESS, white glove experience.

FULL SERVICE design
Transform your home into a timeless sanctuary with our end-to-end design services. Our team delivers a true white glove experience, so you can enjoy your beautiful, complete space without the stress.
From initial vision to burning candle, we are here to design and manage it all.
Builders, architects, and investors–we are here to support you and your clients too.
Not a full renovation? No problem. Transform any space with ACCESS.
ACCESS Honeycomb
COSMETIC REMODELS . CABINETRY UPDATES . PAINT CONSULTS
Eliminate the overwhelm with our design solutions tailored to your unique vision and budget.
Upgrading a few key finishes can have a transformational impact on the overall feel of any space–and we’re here to assist you in creating a place you never want to leave.
Whether you're a first-time homeowner, renting an apartment, or simply looking for a refresh, we’re ready to help you refine your vision, make decisions, and complete the project with confidence.

ACCESS HONEYCOMB SERVICES
Virtual CONSULT
PAINT COLORS . FINISH ADVICE . LAYOUT STRATEGY
On the right track or love to DIY, but need some designer guidance? Spend 60 minutes with our Founder and Principal Designer and get your design questions answered. Contact us to see if a virtual consultation is right for you.
Cabinetry REFRESH
DESIGN . LAYOUT ADVICE . STORAGE SOLUTIONS
Ready for a cabinetry refresh? Update your space, whether it's a simple guest bath vanity, a kitchen island, or an entire kitchen with a butler's pantry.
Paint CONSULT
SPECIFICATIONS . SHEENS . DESIGNER PICKS
Thinking of painting, but overwhelmed by the amount of options? We can craft an overall palette for your home from scratch or pick the best color for an upcoming refresh project.






